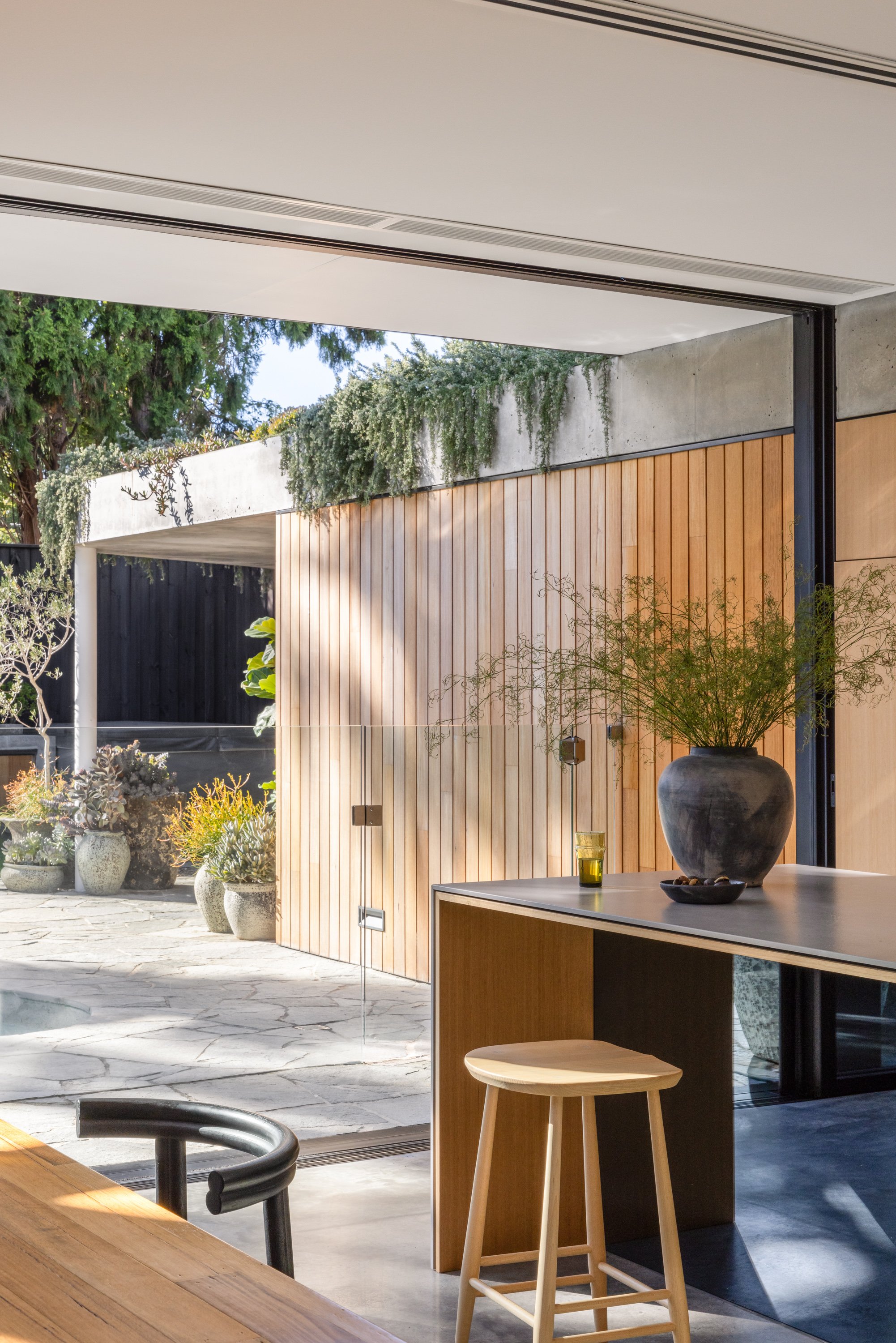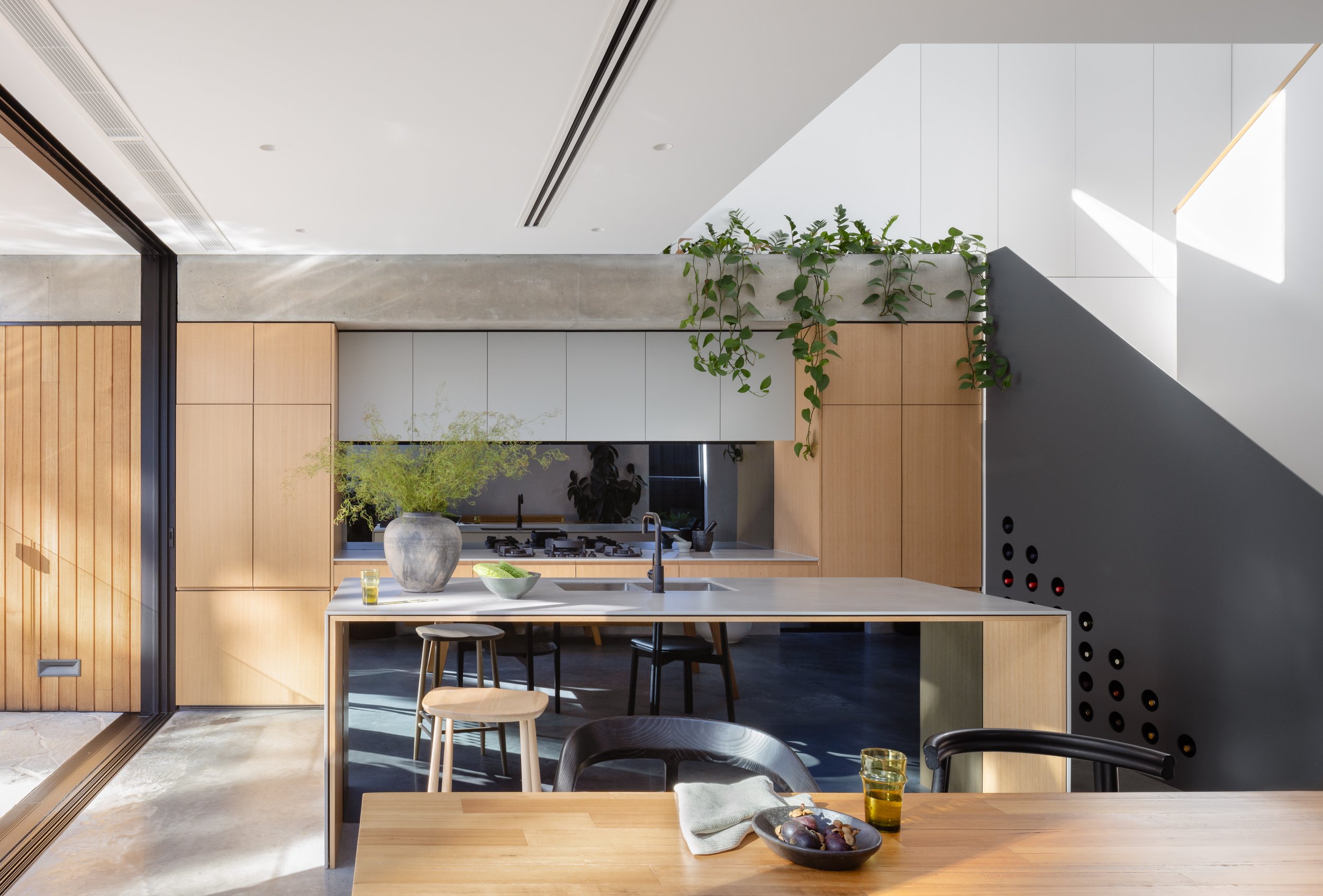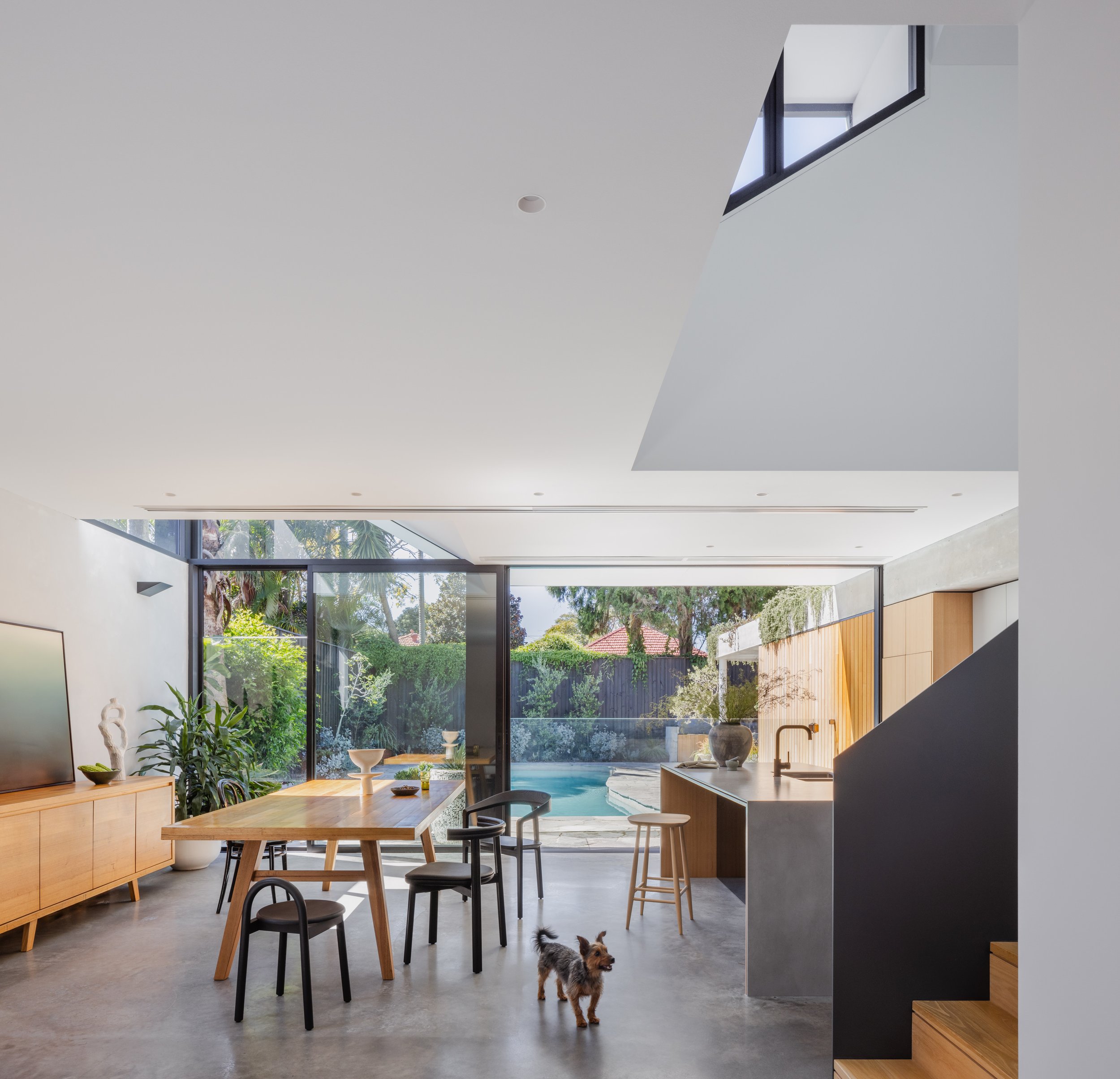
Rosebery
The challenge
Our clients came to us with clear instructions - provide an additional level to their Californian bungalow, with two bedrooms and ensuite, while retaining sunlight into the existing pool during a mid summer afternoon. The site is located in the unique garden suburb of Rosebery, with specific heritage overlays and height and roof form controls. The clients entertain around their pool frequently so also needed a pool cabana and ease of access to the internal living areas.
The solution
We used a 3D model of the site and existing dwelling to confirm the extent to which we could build without overshadowing the rear pool. This was coordinated with council roof pitch and height controls to find an optimum external form for the new rear addition.
The new upper story uses a gable/hip roof design to achieve these solar access requirements, while void spaces and skylights achieve amenity and ventilation.
The existing living areas adjacent to the pool were demolished and a new living, kitchen and dining area introduced.
At the rear the existing pool is retained and repaved. A new cabana structure with roof top garden gives access to a new ground floor bathroom and tandem garage.
Upstairs, a master suite and second bedroom are accommodated, with clever storage areas in the pitched roof space provided.














Status: Completed 2020
Builder: PacMac
Structural Engineer: Pointmark
Hydraulics: Partridge
Landscape: Tanya Woods
Photography: Katherine Lu
Styling: Holly Irvine Studio
