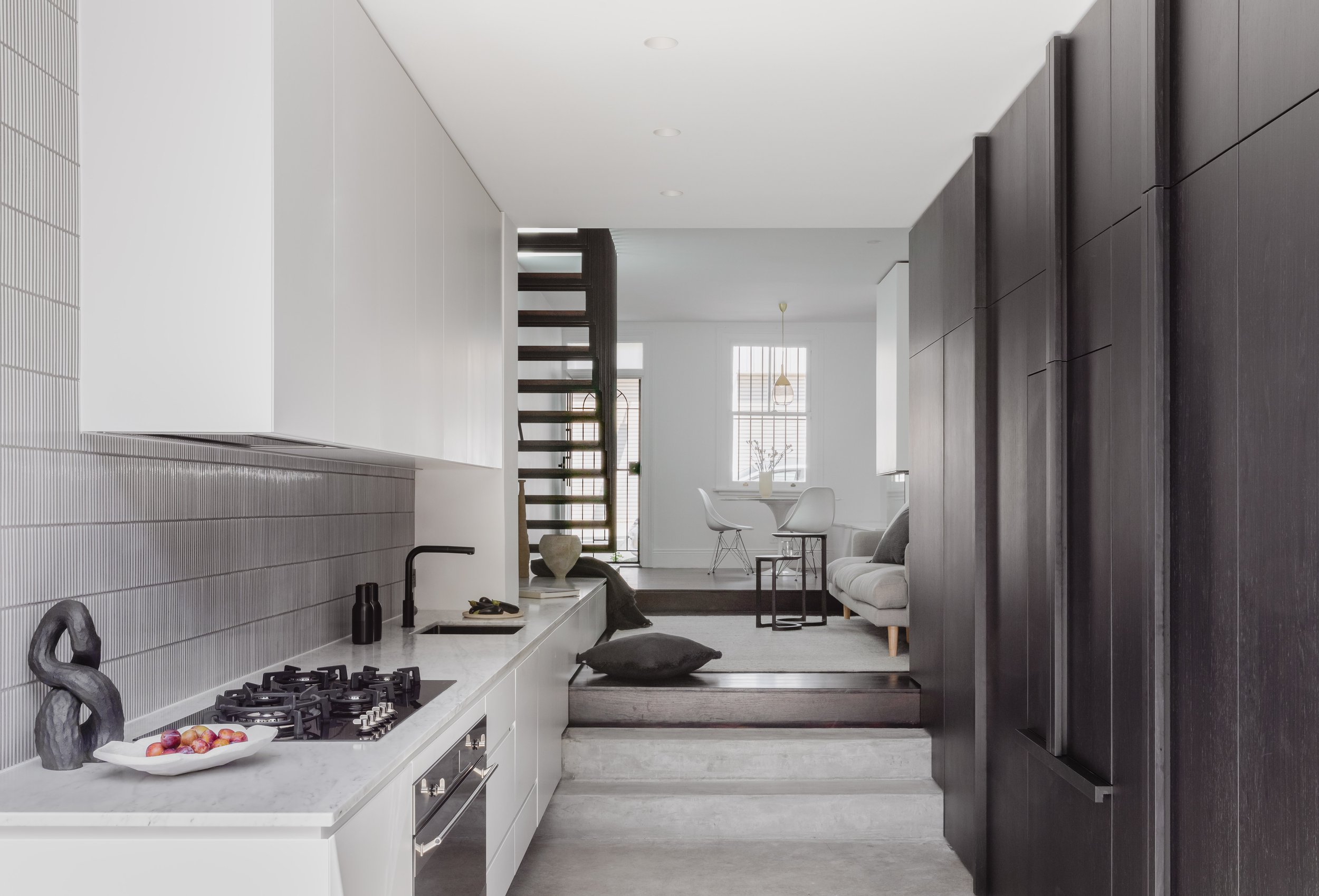
Darlington
The Challenge
Part of an existing row of four, this modest terrace house was in much need of a substantial upgrade. Unsympathethic additions in the 1990s had disturbed much of the existing building fabric, was poorly built and provided little amenity or connection to the existing rear yard. A new family bath and laundry was required upstairs, while maintaining two bedrooms. An extremely tight site meant the entire construction had to be completed with access only through the front door.
The Solution
After exploring massing options with our heritage consultant, the existing rear lean-to and balcony was demolished, and a finely crafted new two storey addition built, accomodating a new kitchen and bedroom over. Floor space was increased as much as possible within council controls.
To minimise bulk and scale the floor levels at the rear are set down, enhancing the connection to the new rear garden and extending the useable living space. This area becomes a kitchen and outdoor entertaining area with floating benchtop joinery that carries through into the sitting room as a media unit.
A finely crafted new steel staircase becomes the centre point of the home, suspended lightly from the upper floor, it provides much improved access to the new bathroom and bedrooms above. Skylights are used extensively to bring light and ventilation to this upper storey.
Externally all period features of the home were restored, and a new gas fireplace installed, utilising existing chimneys.
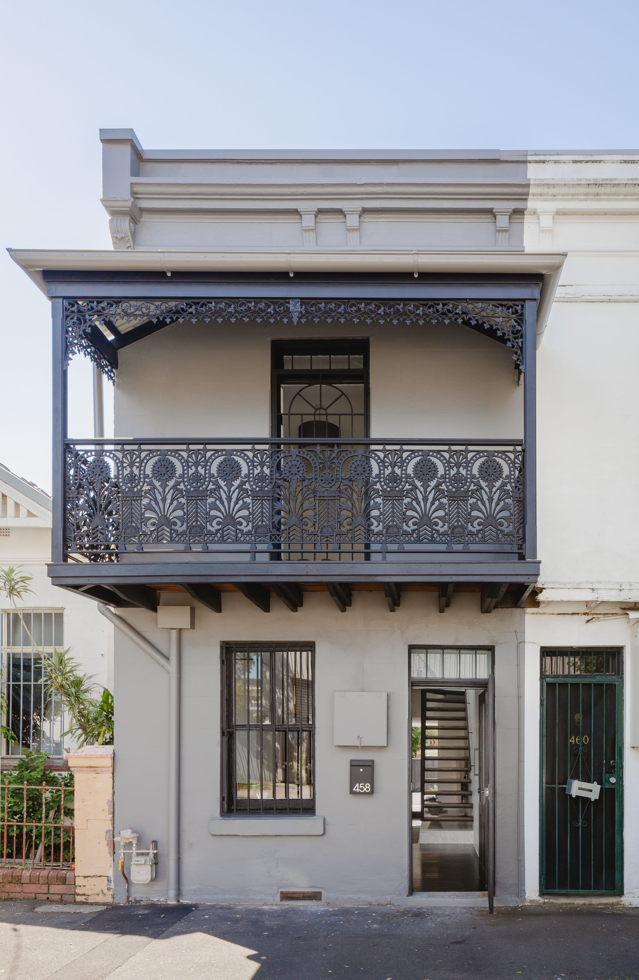
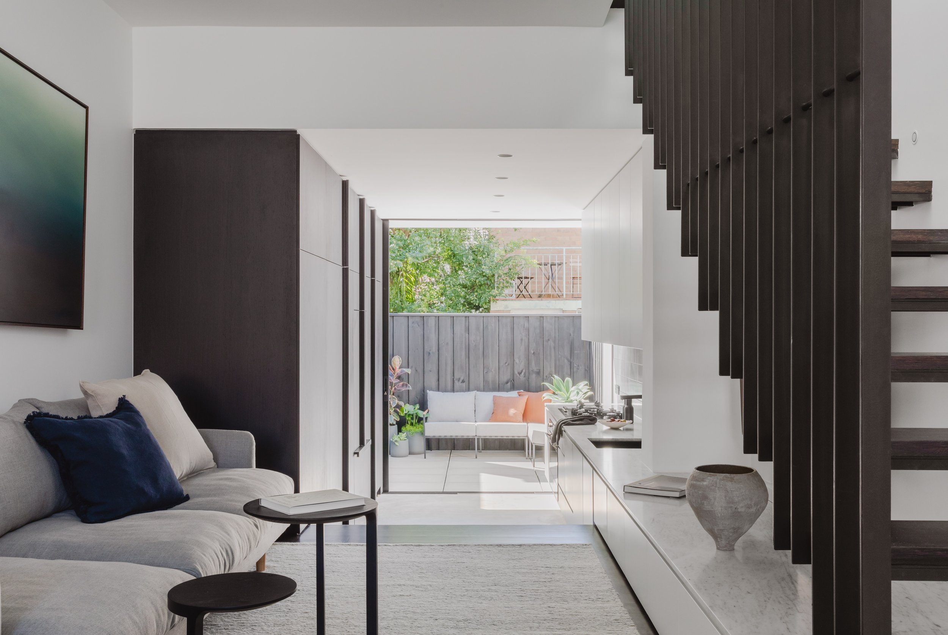
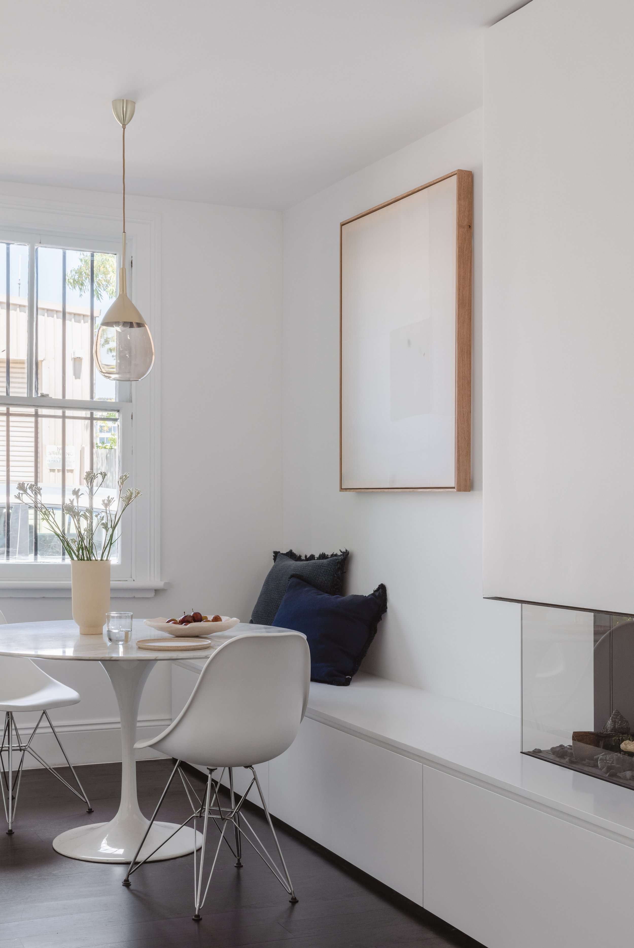
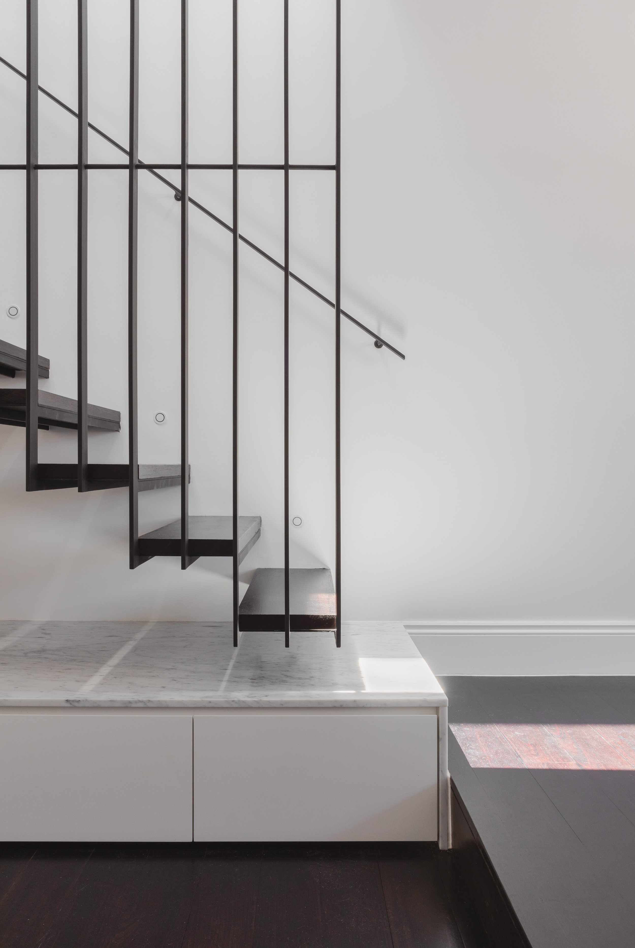

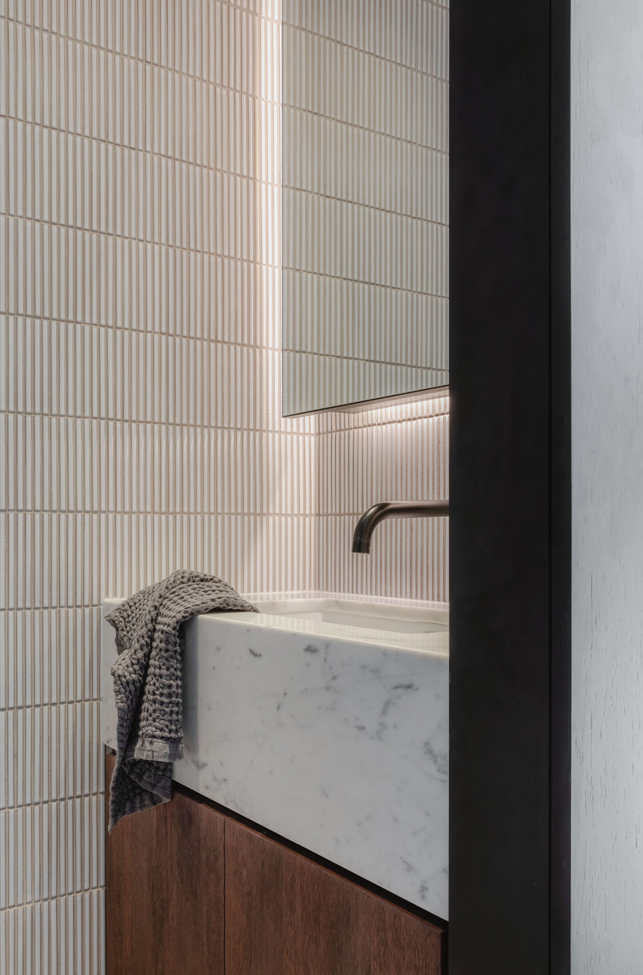
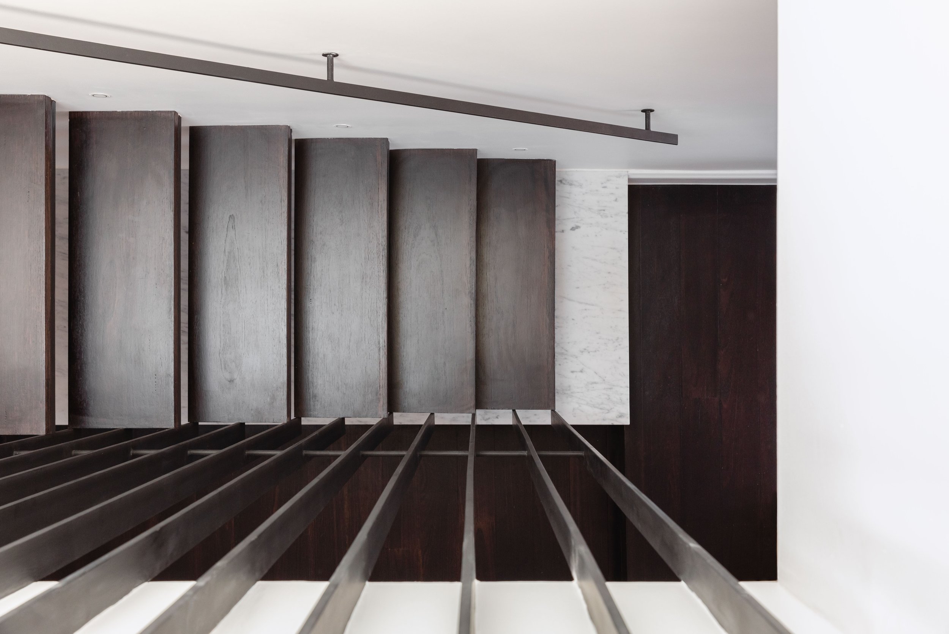
A finely crafted new steel staircase becomes the centre point of the home
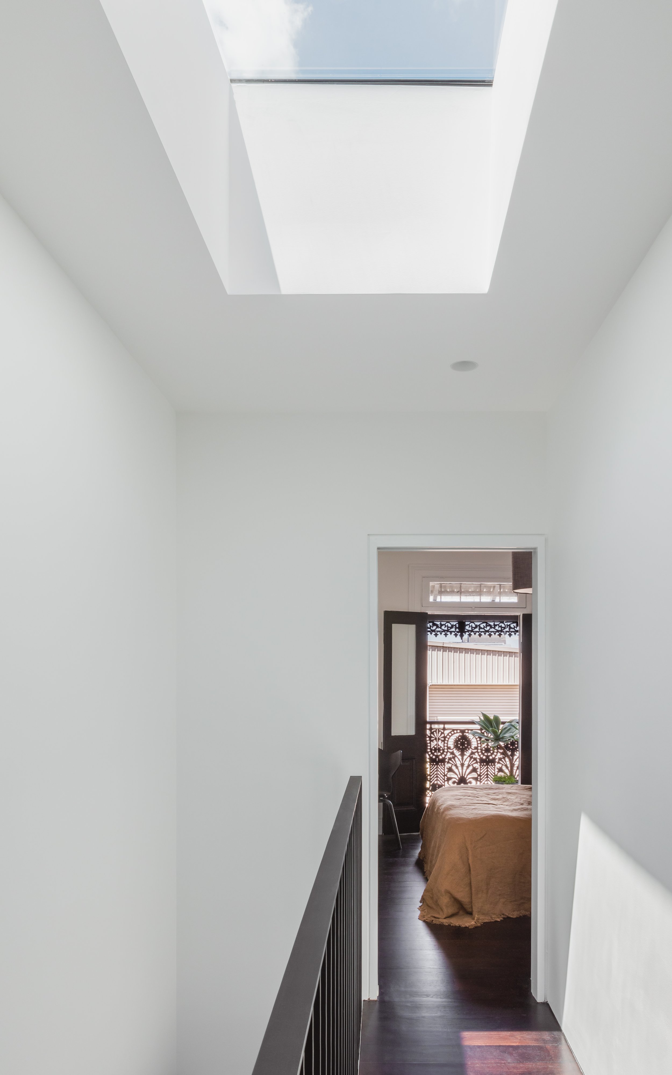
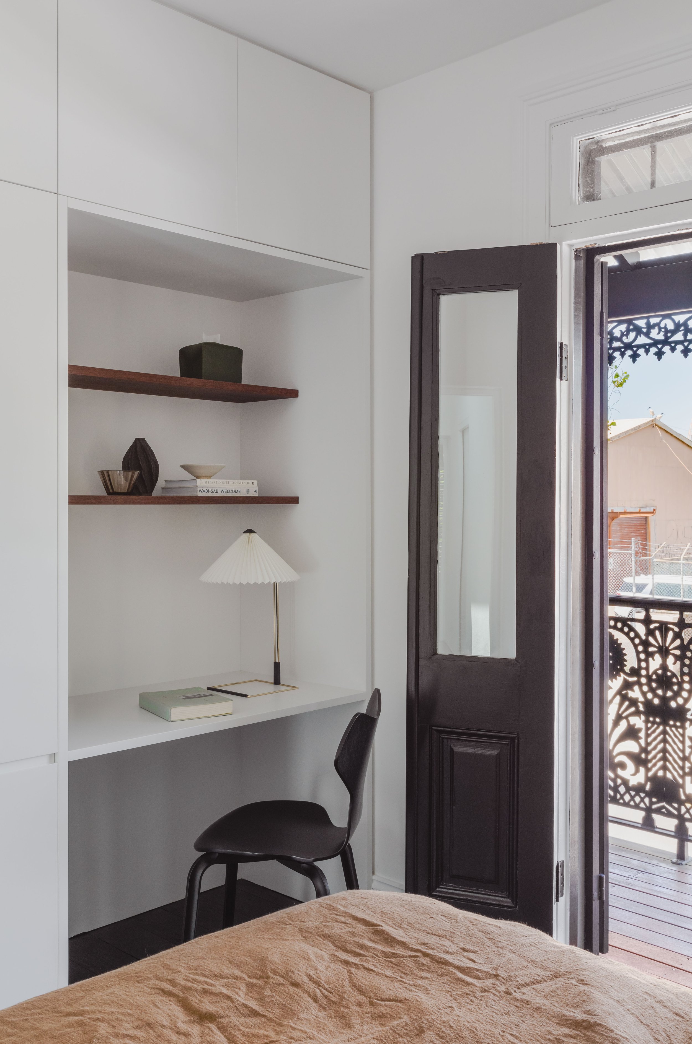
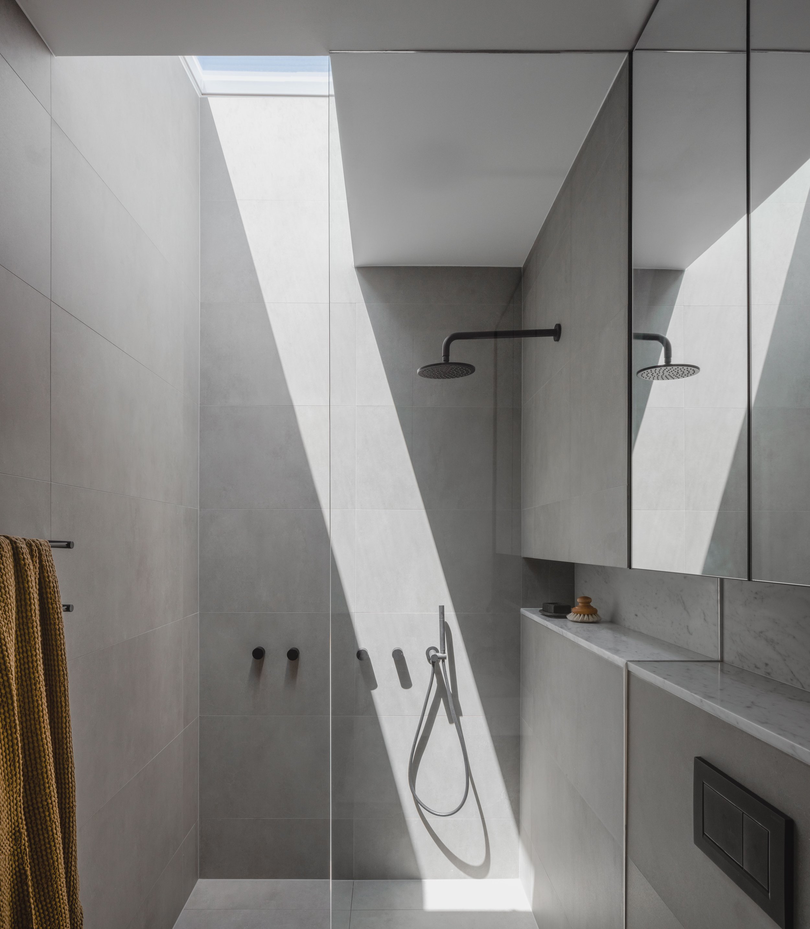
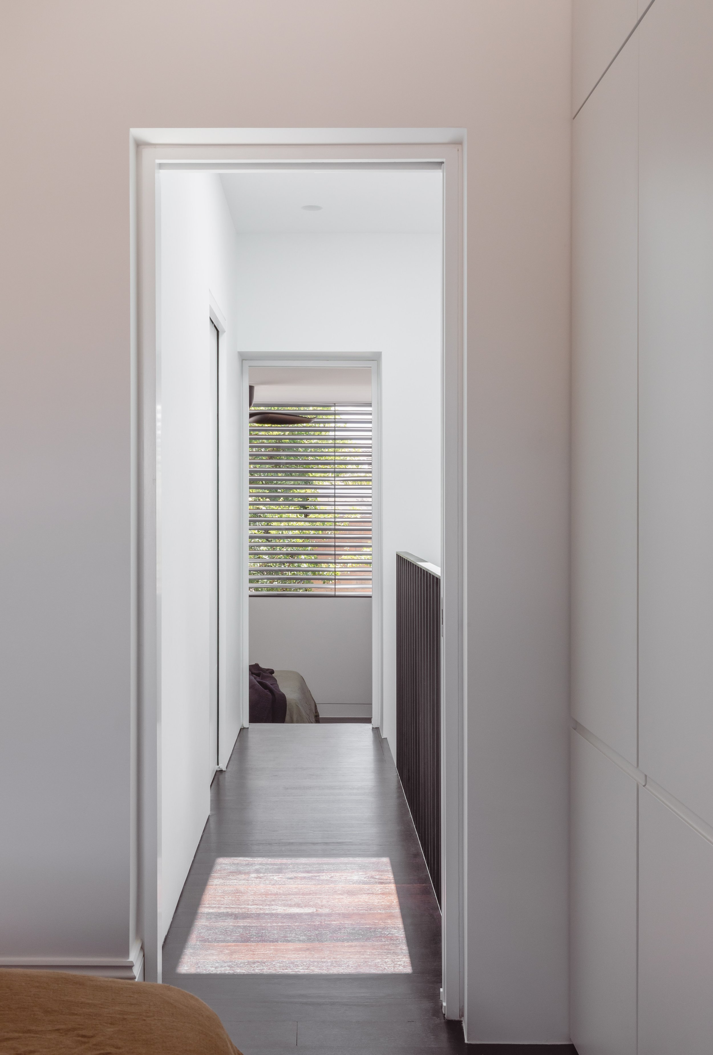
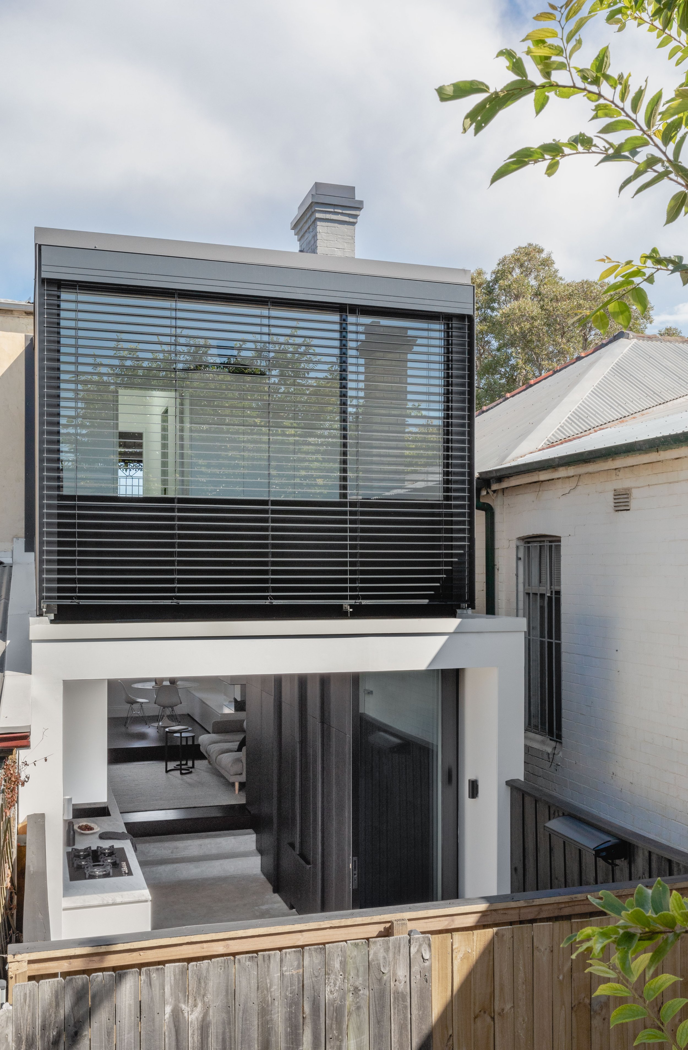
Status: Completed 2022
Builder: Frontier Projects
Planning: A Squared
Structural: Pointmark
Hydraulics: JHA
Heritage: Heritage and Environmental Services
Joinery: Bondi Kitchens
Photography: Katherine Lu
Styling: Holly Irvine Studio
