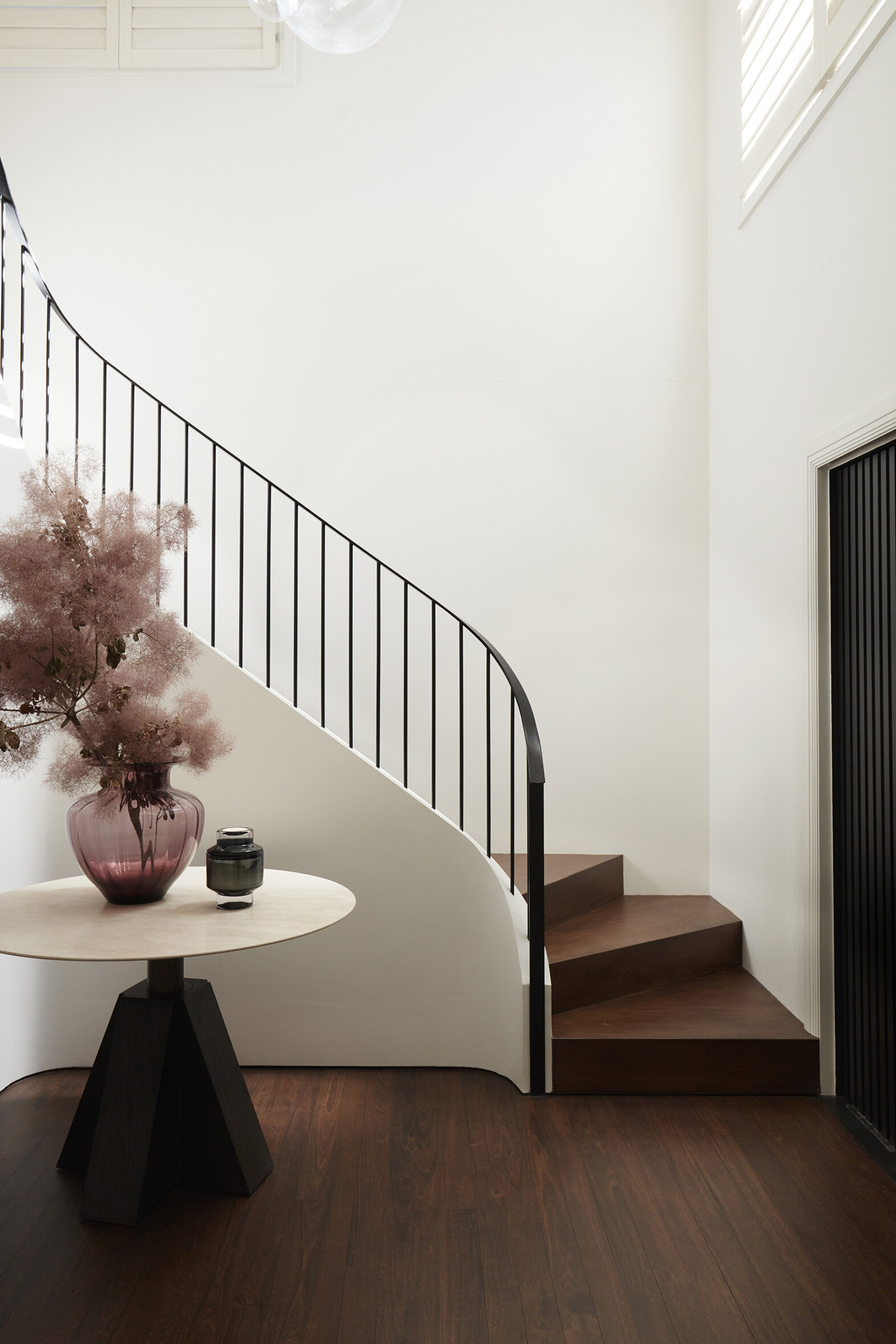
Bellevue Hill
The challenge
Update an existing dwelling to meet the needs of a family, especially growing kids that need more bedroom space as they enter secondary schooling, and provide a functional parents retreat with more storage. Provide a dedicated kids entertaining space seperate from the main living areas.
The solution
At ground level we converted an existing bedroom into a kids retreat, complete with new window seat and garden bed for extra seating and storage. Above this we provided a second storey addition containing a new bedroom and ensuite, and refreshed the existing bedrooms and bathrooms with new finishes and fixtures. The existing master suite was replanned to provide a walk in robe and larger ensuite. We worked closely with Alwill Interiors, who had previously completed ground floor alterations to the dwelling. We designed, managed the approvals and documented all the architectural elements of this project, including the overall planning, layout and a new stair. We completed all interior documentation after lighting, fittings, fixtures and finishes were selected by Alwill Interiors.






We worked closely with Alwill Interiors, who had previously completed ground floor alterations to the dwelling.





Status: Completed
Builder: Robert Plumb Fix
Interior Design: Alwill Interiors
Photography: Prue Ruscoe
Landscape: Nelson Thomas
