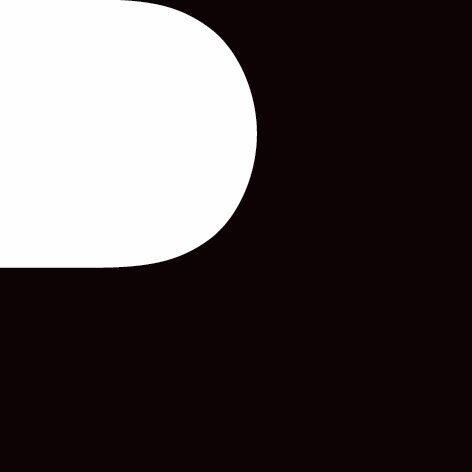
Erskineville
The challenge
Provide additional space for a young inner city couple, modernise the existing home and provide greater connection with the south facing rear yard.
The solution
We worked closely with our planning consultant to gain approvals for an upper storey mass, which provided an additional two bedrooms and family bathroom. A stair with skylight over brings much needed light into the centre of the home, where a new open plan kitchen/dining area steps down to form a sunken lounge and new outdoor patio area.
To further address the site’s poor solar access and privacy concerns, a brick screen at the rear of the dwelling both screens neighbours while bouncing light into the new living space at the rear.





Status: Documentation
Planning: ASquare
Hydraulics: JHA
Structural: Detailed
